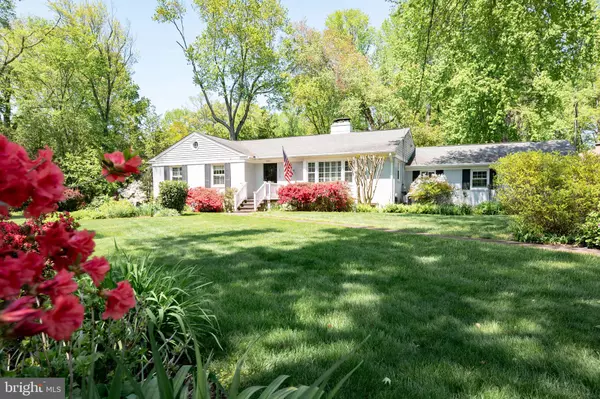For more information regarding the value of a property, please contact us for a free consultation.
4312 FERRY LANDING RD Alexandria, VA 22309
Want to know what your home might be worth? Contact us for a FREE valuation!

Our team is ready to help you sell your home for the highest possible price ASAP
Key Details
Sold Price $901,500
Property Type Single Family Home
Sub Type Detached
Listing Status Sold
Purchase Type For Sale
Square Footage 3,890 sqft
Price per Sqft $231
Subdivision Mount Vernon Grove
MLS Listing ID VAFX2173672
Sold Date 07/15/24
Style Raised Ranch/Rambler,Traditional
Bedrooms 5
Full Baths 3
Half Baths 1
HOA Y/N N
Abv Grd Liv Area 2,069
Originating Board BRIGHT
Year Built 1958
Annual Tax Amount $8,974
Tax Year 2023
Lot Size 0.517 Acres
Acres 0.52
Property Description
This custom-built home, situated on a large half-acre corner lot, offers true one-level living and has undergone extensive remodeling throughout. The main level opens into a living room with a wood-burning fireplace. The renovated gourmet kitchen features custom cabinetry, granite counters, and tons of storage. An updated half bath and finished laundry/mudroom area are conveniently located adjacent to the rear yard and covered portico, leading to the oversized two-car garage and driveway.
Main level includes a separate dining room, four spacious bedrooms including an en-suite primary bedroom, and an additional hall full bath. High-end plantation shutters across the front of the house provide privacy while allowing plenty of natural light.
Full-size lower level, with walk-out steps, offers a cozy family room with a wood-burning fireplace and built-ins. Second kitchenette area, built-in bar, fifth bedroom, and remodeled bathroom. Don't miss the unbelievable amount of storage and the huge hidden-away workshop.
Outdoor spaces are designed for entertaining, featuring a large patio area, fenced-in yard, in-ground sprinkler system, custom-built shed with electricity, and extensive mature landscaping and hardscaping.
Location
State VA
County Fairfax
Zoning 120
Rooms
Other Rooms Living Room, Dining Room, Primary Bedroom, Bedroom 5, Kitchen, Family Room, Mud Room, Workshop, Half Bath
Basement Full
Main Level Bedrooms 4
Interior
Interior Features Ceiling Fan(s)
Hot Water Electric
Heating Forced Air
Cooling Central A/C, Ceiling Fan(s)
Flooring Hardwood, Carpet, Ceramic Tile
Fireplaces Number 2
Fireplaces Type Brick, Wood
Equipment Built-In Microwave, Dryer, Washer, Dishwasher, Disposal, Freezer, Refrigerator, Oven - Wall
Fireplace Y
Appliance Built-In Microwave, Dryer, Washer, Dishwasher, Disposal, Freezer, Refrigerator, Oven - Wall
Heat Source Oil
Laundry Has Laundry
Exterior
Exterior Feature Patio(s)
Parking Features Additional Storage Area, Garage - Side Entry, Garage Door Opener, Oversized
Garage Spaces 6.0
Fence Partially
Water Access N
Accessibility None
Porch Patio(s)
Attached Garage 2
Total Parking Spaces 6
Garage Y
Building
Lot Description Corner, Landscaping, Rear Yard
Story 2
Foundation Slab
Sewer Public Sewer
Water Public
Architectural Style Raised Ranch/Rambler, Traditional
Level or Stories 2
Additional Building Above Grade, Below Grade
New Construction N
Schools
School District Fairfax County Public Schools
Others
Senior Community No
Tax ID 1103 03M 0313
Ownership Fee Simple
SqFt Source Assessor
Special Listing Condition Standard
Read Less

Bought with Peter Joseph Braun III • Long & Foster Real Estate, Inc.
GET MORE INFORMATION




